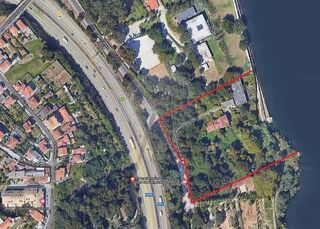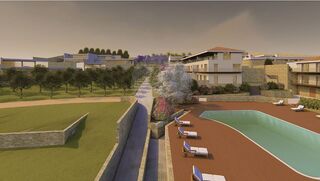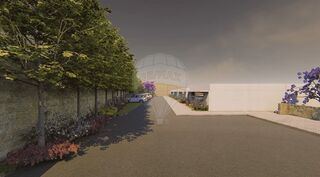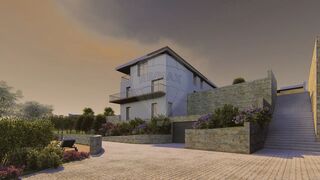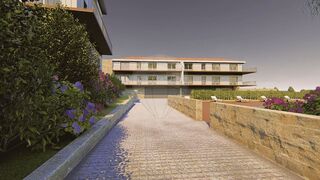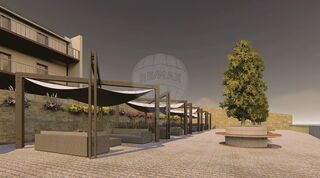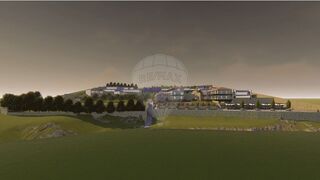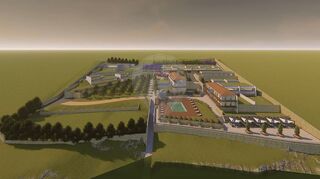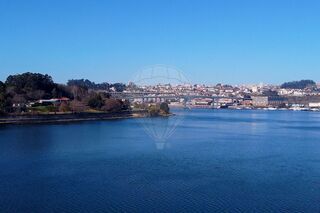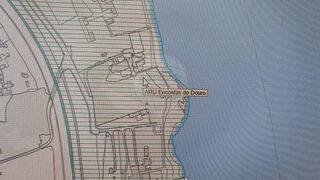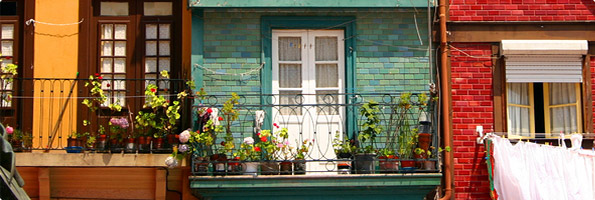





Procurar Imóvel
Em Destaque
Pesquisas Populares
casas Porto
casas para alugar Porto
apartamentos para alugar Porto
alugar apartamento Porto
casas para arrendar Porto
arrendamento Porto
aluguer de casas Porto
arrendar casas Porto
apartamentos para arrendar Porto
arrendar casa Porto
arrendar apartamento Porto
moradias para alugar Porto
alugar t0 Porto
alugar t1 Porto
alugar t2 Porto
t2 arrendar Porto
t1 arrendar Porto
t0 arrendar Porto
casas para alugar Porto
apartamentos para alugar Porto
alugar apartamento Porto
casas para arrendar Porto
arrendamento Porto
aluguer de casas Porto
arrendar casas Porto
apartamentos para arrendar Porto
arrendar casa Porto
arrendar apartamento Porto
moradias para alugar Porto
alugar t0 Porto
alugar t1 Porto
alugar t2 Porto
t2 arrendar Porto
t1 arrendar Porto
t0 arrendar Porto
Quinta Oliveira do Douro Vila Nova de Gaia - garagem, piscina, jardim |
Gratuita
Tel
- REFPT-124721075-42
- Local-
- Área4359 m² | 19695 m²
- EstadoPara Recuperar
- Construção-
- Vista-
- Dist.Centro-
- Dist.Praia-
- Eficiência Energética-
Sob Consulta
VIDEO Link:
https://www.youtube.com/watch?v=LOInYcqAtDA
- Distrito: Porto
- Concelho: Vila Nova de Gaia
- Freguesia: Oliveira do Douro
QUINTA CENTENÁRIA
REQUALIFICAÇÃO, REABILITAÇÃO E AMPLIAÇÃO
EM ZONA ARU - COM PIP APROVADO
A Quinta das Carvalheiras com a área de 19.695m², está classificada no Plano Director
Municipal como Quintas em Espaço Urbano.
A propriedade integra também um ancoradouro, já referenciado em 1916. Tem uma frente de rio de 125m²
Na memória descritiva que suportou o pedido de PIP, prevê-se a construção de 16 moradias T3.
Remodelação das quatro edificação na construção de 10 habitações T3.
As habitações propostas são constituídas:
• por hall de entrada
• escritório,
• sala de estar,
• sala de jantar
• cozinha
• lavandaria
• 3 suites
• instalação sanitária social
• garagem
• pátio.
Todas as moradias estão localizadas por forma a não serem obstáculo visual entre si.
Todas as coberturas das habitações novas são planas e ajardinadas. As coberturas dos dois edifícios a remodelar são em telha marselha.
A frente de rio e a piscina serão mantidas.
Nos mais de 12.000m² de Jardim distribuidos em 3 Patamares estão previstos, além de um parque de estacionamento a plantação de árvores de porte. Estas servirão, também, para fazer uma cortina arbórea. Os outros patamares até ao rio e na envolvente das casas será destinado a jardim relvado, mantendo-se as espécies existentes e plantadas
novas espécies (cerejeiras de jardim, acácias, jacarandás...).
______________________________ /__________________________________
CENTENNIAL FARM
REQUALIFICATION, REHABILITATION AND EXPANSION
IN ARU ZONE - WITH PIP APPROVED
Quinta das Carvalheiras, with an area of 19,695m², is classified in the Master Plan
Municipal as Farms in Urban Space.
The property also includes an anchorage, already referenced in 1916. It has a river front of 125m²
In the descriptive memorandum that supported the PIP request, the construction of 16 3-bedroom villas is planned.
Remodeling of the four buildings in the construction of 10 T3 houses.
The proposed dwellings consist of:
• entrance hall
• office
• Living room
• Dining room
• kitchen
• laundry
• 3 suites
• Social Sanitary Facility
• garage
• yard.
All villas are located in such a way that they are not a visual obstacle to each other.
All the roofs of the new houses are flat and landscaped. The roofs of the two buildings to be remodeled are in Marseille tile.
The river front and the pool will be maintained.
In the more than 12,000m² of garden distributed in 3 Levels, in addition to a parking lot, the planting of large trees is planned. These will also serve to make a tree curtain. The other levels up to the river and in the surroundings of the houses will be used as a lawn garden, maintaining the existing and planted species
new species (garden cherries, acacias, jacarandas...).
REQUALIFICAÇÃO, REABILITAÇÃO E AMPLIAÇÃO
EM ZONA ARU - COM PIP APROVADO
A Quinta das Carvalheiras com a área de 19.695m², está classificada no Plano Director
Municipal como Quintas em Espaço Urbano.
A propriedade integra também um ancoradouro, já referenciado em 1916. Tem uma frente de rio de 125m²
Na memória descritiva que suportou o pedido de PIP, prevê-se a construção de 16 moradias T3.
Remodelação das quatro edificação na construção de 10 habitações T3.
As habitações propostas são constituídas:
• por hall de entrada
• escritório,
• sala de estar,
• sala de jantar
• cozinha
• lavandaria
• 3 suites
• instalação sanitária social
• garagem
• pátio.
Todas as moradias estão localizadas por forma a não serem obstáculo visual entre si.
Todas as coberturas das habitações novas são planas e ajardinadas. As coberturas dos dois edifícios a remodelar são em telha marselha.
A frente de rio e a piscina serão mantidas.
Nos mais de 12.000m² de Jardim distribuidos em 3 Patamares estão previstos, além de um parque de estacionamento a plantação de árvores de porte. Estas servirão, também, para fazer uma cortina arbórea. Os outros patamares até ao rio e na envolvente das casas será destinado a jardim relvado, mantendo-se as espécies existentes e plantadas
novas espécies (cerejeiras de jardim, acácias, jacarandás...).
______________________________ /__________________________________
CENTENNIAL FARM
REQUALIFICATION, REHABILITATION AND EXPANSION
IN ARU ZONE - WITH PIP APPROVED
Quinta das Carvalheiras, with an area of 19,695m², is classified in the Master Plan
Municipal as Farms in Urban Space.
The property also includes an anchorage, already referenced in 1916. It has a river front of 125m²
In the descriptive memorandum that supported the PIP request, the construction of 16 3-bedroom villas is planned.
Remodeling of the four buildings in the construction of 10 T3 houses.
The proposed dwellings consist of:
• entrance hall
• office
• Living room
• Dining room
• kitchen
• laundry
• 3 suites
• Social Sanitary Facility
• garage
• yard.
All villas are located in such a way that they are not a visual obstacle to each other.
All the roofs of the new houses are flat and landscaped. The roofs of the two buildings to be remodeled are in Marseille tile.
The river front and the pool will be maintained.
In the more than 12,000m² of garden distributed in 3 Levels, in addition to a parking lot, the planting of large trees is planned. These will also serve to make a tree curtain. The other levels up to the river and in the surroundings of the houses will be used as a lawn garden, maintaining the existing and planted species
new species (garden cherries, acacias, jacarandas...).
- Telefone
- Website
https://www.remax.pt/
Pedido de Informação / Visita
(-) Introduza pelo menos um contacto (e-mail / telemóvel)

Alertas
(*) Campo(s) obrigatório(s).

Condições Gerais |
Cookies |
Política de Privacidade |
Resolução Alternativa de Litígios
Copyright 2005-2024 © GTSoftLab Inc. All rights reserved. (0.027)
Copyright 2005-2024 © GTSoftLab Inc. All rights reserved. (0.027)







 Apartamento T2
Apartamento T2 Loja
Loja Loja
Loja Apartamento T0
Apartamento T0 Apartamento T3
Apartamento T3 Garagem
Garagem Apartamento T3
Apartamento T3