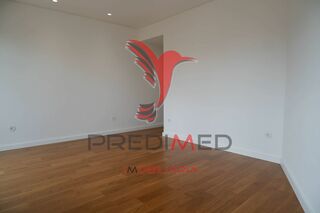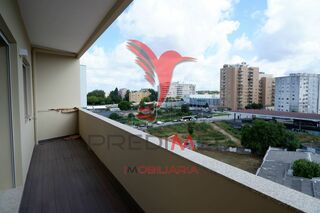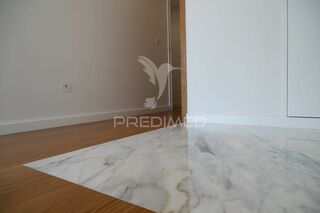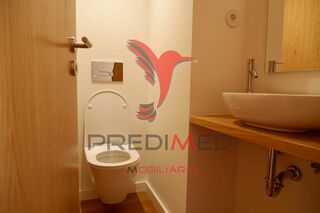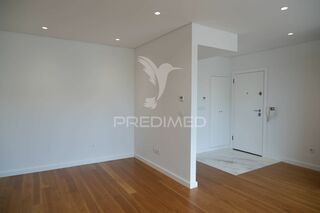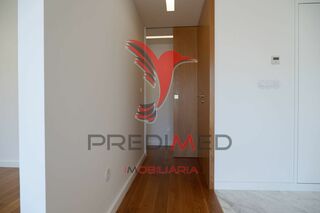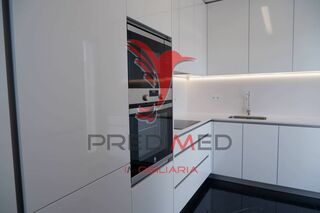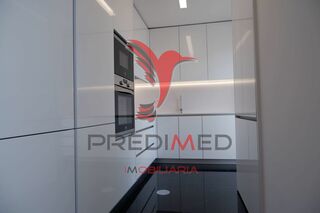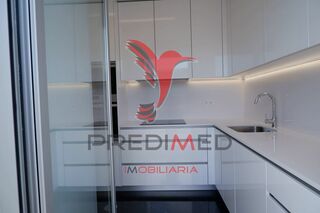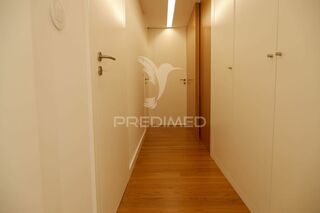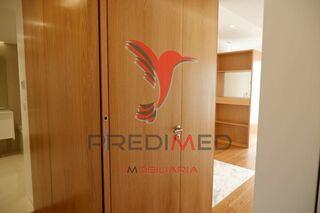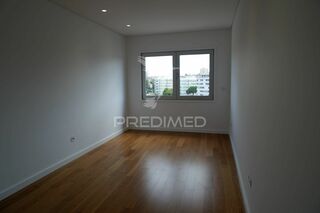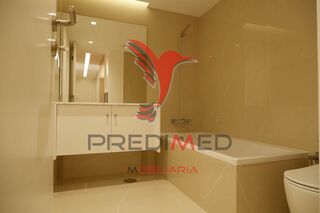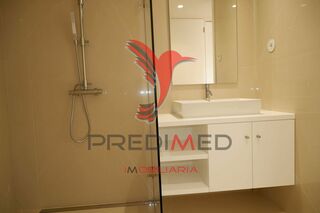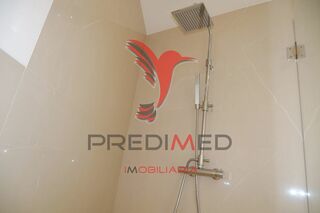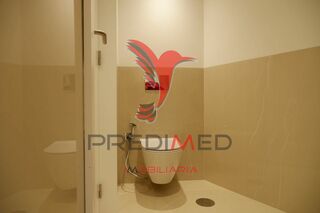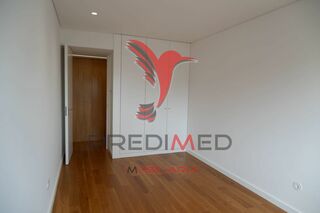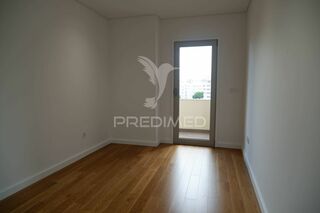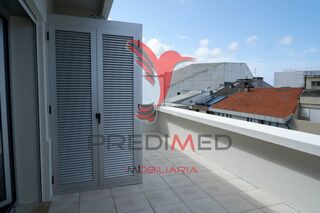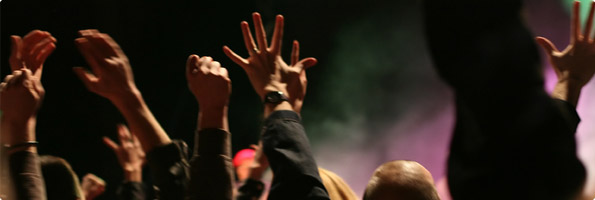





Apartment 3 bedrooms new Porto - garage, thermal insulation, balcony, equipped, terrace, parking space |
 Free
FreeCall
Phone 910 292 474 Mob 910 292 474
- REFPD-025556
- Location-
- Area169 m² | 169 m²
- StatusNew
- Construction2021
- View-
- Town Centre-
- Beach Dist-
- Energy Efficiency
POA
- County: Porto
- Town: Porto
- Parish: União das Freguesias de Cedofeita, Santo Ildefonso, Sé, Miragaia, São Nicolau e Vitória
- Typology: T3
Excellent 3 bedroom apartment a few meters from Rotunda da Boavista.
It was the subject of extensive study work, being fully
redesigned to adapt to the needs of our days.
It was rebuilt with high quality materials and solutions, looking
provide its future residents with the greatest possible comfort in its use.
The apartment is located on the top floor of the building, with a large terrace at the front and a large balcony at the rear being part of the housing.
It also has parking space for 1 car and storage.
Its location is exceptional, a few meters from Rotunda da Boavista.
In the surroundings there is an offer of commerce and services, such as pharmacies, cafes,
bakeries, supermarkets, hospitals, banks and universities, as well as
cultural facilities, from Casa da Música, Casa das Artes, among others.
The area has easy access to the main communication routes, with transport from
all types at the door, 2 minutes from the Casa da Música interface (subway, taxis,
urban, regional, national and international buses)
GENERAL FINISHES
entrance hall
• Security entrance door, armored, lacquered on the inside and wood veneer on the outside;
• Fronts of cabinets and baseboards in lacquered MDF;
• Flooring in Estremoz Marble, combined with multi-layered flooring in varnished oak wood;
• Plastered and painted walls;
• False ceilings, painted, with LED spotlights;
• Support cabinet in varnished oak wood;
Runners
• Full height doors, baseboards and cabinet fronts in lacquered MDF;
• Door to the private area, as well as oak veneer paneling
varnished;
• Flooring in varnished oak wood multi-layered floors;
• Plastered and painted walls;
• Uneven, painted false ceilings, with LED lighting spots and/or crown moldings;
Bedrooms and living room
• Full height doors, door and window paneling, baseboards and cabinet fronts
wardrobes (bedrooms) in lacquered MDF;
• Flooring in varnished oak wood multi-layered floors;
• Plastered, painted walls;
• False ceilings, painted, with LED spotlights;
• Set of lacquered MDF shelves in the living room;
Kitchen
• Baseboards in Lacquered MDF;
• Kitchen floor in ceramic material rectified by Revigrés 1.20x0.60m;
• Plastered and painted kitchen walls;
• False ceiling, waterproof, painted, with LED lighting molding;
• Kitchen furniture with waterproof lacquered MDF fronts, equipped with drawers,
shelves, kit of 2 buckets, cutlery holder, detergent holder, LED lighting, Silestone top with recess for stainless steel, single-lever faucet, lining between furniture of the same material;
• Fully equipped kitchen (induction ceramic hob, oven, microwave,
combined, dishwasher and extractor fan).
Bathrooms (main and suite)
• Full height lacquered MDF doors;
• Floors in rectified ceramic material from Roca1.20x1.20m;
• Walls in ceramic material, rectified by Roca1.20x1.20m and plastered and painted;
• False ceilings, waterproof, painted, with LED spotlights;
• Indirect lighting molding with LED strip in the main bathroom;
• In the main bathroom, cabinet with fronts and sides in water-repellent lacquered MDF, with a top in Ibiza White Marble, washbasin, single-lever faucet and simple mirror;
• In the bathroom of the Suite, Furniture with fronts, sides and top in waterproof MDF
lacquered, with stand-down washbasin, single-lever faucet and mirror with LED lighting;
• ARCH Valadares bathroom fixtures (toilets, washbasins);
• Acrylic bathtub, with single-lever tap (main bathroom)
• Shower trays molded into the floor with tempered glass guard and thermostatic shower system (suite bathroom);
• Single lever hygienic kit, next to each toilet.
service bathroom
• Full height pivoting door veneered in varnished oak;
• Multi-layer flooring in varnished oak wood;
• Walls in veneered and stuccoed oak veneer paneling and
painted;
• False ceilings, waterproof, painted, with LED spotlights;
• Indirect lighting molding with LED strip;
• Varnished oak wood veneer counter, with stand-down washbasin, single-lever faucet and simple mirror;
• ARCH Valadares bathroom fixtures (toilet, washbasin);
Other Equipment/Finishes
• Heating through electric underfloor heating, with individual control
programmable by compartment and room thermostat;
• Heating of sanitary water through a heat pump, installed in
technical compartment;
• Exterior frames in lacquered aluminum, with thermal cut and Guardian Sun double glazing;
• Electric aluminum blinds with thermal insulation;
• Electrical and telecommunications installation in accordance with current regulations in force;
• Thermal insulation boards were placed on the ceiling, before the implementation of false ceilings.
It was the subject of extensive study work, being fully
redesigned to adapt to the needs of our days.
It was rebuilt with high quality materials and solutions, looking
provide its future residents with the greatest possible comfort in its use.
The apartment is located on the top floor of the building, with a large terrace at the front and a large balcony at the rear being part of the housing.
It also has parking space for 1 car and storage.
Its location is exceptional, a few meters from Rotunda da Boavista.
In the surroundings there is an offer of commerce and services, such as pharmacies, cafes,
bakeries, supermarkets, hospitals, banks and universities, as well as
cultural facilities, from Casa da Música, Casa das Artes, among others.
The area has easy access to the main communication routes, with transport from
all types at the door, 2 minutes from the Casa da Música interface (subway, taxis,
urban, regional, national and international buses)
GENERAL FINISHES
entrance hall
• Security entrance door, armored, lacquered on the inside and wood veneer on the outside;
• Fronts of cabinets and baseboards in lacquered MDF;
• Flooring in Estremoz Marble, combined with multi-layered flooring in varnished oak wood;
• Plastered and painted walls;
• False ceilings, painted, with LED spotlights;
• Support cabinet in varnished oak wood;
Runners
• Full height doors, baseboards and cabinet fronts in lacquered MDF;
• Door to the private area, as well as oak veneer paneling
varnished;
• Flooring in varnished oak wood multi-layered floors;
• Plastered and painted walls;
• Uneven, painted false ceilings, with LED lighting spots and/or crown moldings;
Bedrooms and living room
• Full height doors, door and window paneling, baseboards and cabinet fronts
wardrobes (bedrooms) in lacquered MDF;
• Flooring in varnished oak wood multi-layered floors;
• Plastered, painted walls;
• False ceilings, painted, with LED spotlights;
• Set of lacquered MDF shelves in the living room;
Kitchen
• Baseboards in Lacquered MDF;
• Kitchen floor in ceramic material rectified by Revigrés 1.20x0.60m;
• Plastered and painted kitchen walls;
• False ceiling, waterproof, painted, with LED lighting molding;
• Kitchen furniture with waterproof lacquered MDF fronts, equipped with drawers,
shelves, kit of 2 buckets, cutlery holder, detergent holder, LED lighting, Silestone top with recess for stainless steel, single-lever faucet, lining between furniture of the same material;
• Fully equipped kitchen (induction ceramic hob, oven, microwave,
combined, dishwasher and extractor fan).
Bathrooms (main and suite)
• Full height lacquered MDF doors;
• Floors in rectified ceramic material from Roca1.20x1.20m;
• Walls in ceramic material, rectified by Roca1.20x1.20m and plastered and painted;
• False ceilings, waterproof, painted, with LED spotlights;
• Indirect lighting molding with LED strip in the main bathroom;
• In the main bathroom, cabinet with fronts and sides in water-repellent lacquered MDF, with a top in Ibiza White Marble, washbasin, single-lever faucet and simple mirror;
• In the bathroom of the Suite, Furniture with fronts, sides and top in waterproof MDF
lacquered, with stand-down washbasin, single-lever faucet and mirror with LED lighting;
• ARCH Valadares bathroom fixtures (toilets, washbasins);
• Acrylic bathtub, with single-lever tap (main bathroom)
• Shower trays molded into the floor with tempered glass guard and thermostatic shower system (suite bathroom);
• Single lever hygienic kit, next to each toilet.
service bathroom
• Full height pivoting door veneered in varnished oak;
• Multi-layer flooring in varnished oak wood;
• Walls in veneered and stuccoed oak veneer paneling and
painted;
• False ceilings, waterproof, painted, with LED spotlights;
• Indirect lighting molding with LED strip;
• Varnished oak wood veneer counter, with stand-down washbasin, single-lever faucet and simple mirror;
• ARCH Valadares bathroom fixtures (toilet, washbasin);
Other Equipment/Finishes
• Heating through electric underfloor heating, with individual control
programmable by compartment and room thermostat;
• Heating of sanitary water through a heat pump, installed in
technical compartment;
• Exterior frames in lacquered aluminum, with thermal cut and Guardian Sun double glazing;
• Electric aluminum blinds with thermal insulation;
• Electrical and telecommunications installation in accordance with current regulations in force;
• Thermal insulation boards were placed on the ceiling, before the implementation of false ceilings.
 Avenida do Brasil, 43, 5ºEsq.
Avenida do Brasil, 43, 5ºEsq.1700-062 Lisboa
Portugal
- Telephone
910 292 474 - Website
https://www.predimed.pt - AMI
22490
Send enquiry / Schedule a visit
(-) Please enter at least one contact (email / mobile)

Alerts
(*) Required field(s).

General Terms |
Cookies |
Privacy Policy |
Alternative Dispute Resolution
Copyright 2005-2024 © GTSoftLab Inc. All rights reserved. (0.039)
Copyright 2005-2024 © GTSoftLab Inc. All rights reserved. (0.039)







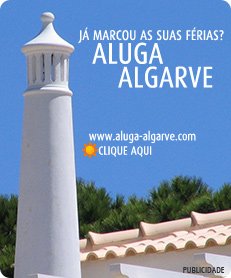
 4 bedroom Apartment
4 bedroom Apartment 1 bedroom Apartment
1 bedroom Apartment Warehouse
Warehouse Garage
Garage Shop
Shop 1 bedroom Apartment
1 bedroom Apartment 3 bedroom Apartment
3 bedroom Apartment Shop
Shop Shop
Shop

