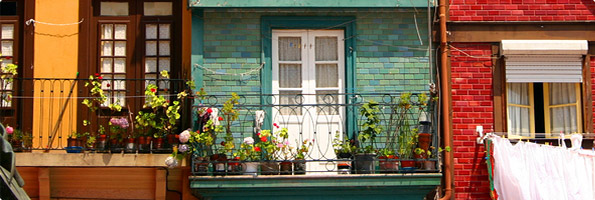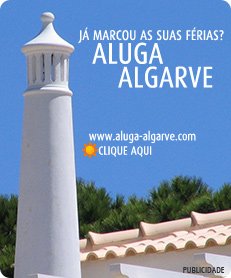





Apartment 2 bedrooms Modern Carvalhido Paranhos Porto - balcony, gardens, garden, green areas, parking space, garage, balconies, sound insulation, terraces, terrace |
Call
Phone
- REFCY-9022_I
- LocationCarvalhido
- Area90 m² | 106 m²
- StatusUnder Construction
- Construction-
- View-
- Town Centre-
- Beach Dist-
- Energy Efficiency
POA
- County: Porto
- Town: Porto
- Parish: Paranhos
- Location: Carvalhido
- Typology: T2
Located in a development called Boss Gardens, it excels in quality and comfort.
The building will be located in Paranhos, with excellent access to the center of Porto and the main business, education, health and entertainment services.
Boss Gardens was designed to make the most of the outdoors and green areas for everyone who lives there.
The existing private garden allows you to take walks and enjoy moments of leisure with your children and pets .
Given that Paranhos is part of the largest University Center in Porto (which includes the most prestigious universities and colleges in the city), this is an excellent investment, both for own housing and for income.
There will be 41 modern apartments, of different types T1, T2 and T3, some of them with balconies, terraces and private gardens.
The T1s have 1 parking space
The T2s have 1 parking space
The T3s have 2 parking spaces
FINISHING MAP:
STRUCTURE
Reinforced concrete with solid slabs.
INTERIOR
Smooth doors lacquered in white with matt chrome hardware.
Security entrance door.
Built-in cabinets with doors lacquered in white and covered internally in melamine agglomerate Cancún Linen
Lacquered plinth.
WALL COVERING
Rooms
Hall, corridor , living room, kitchen, laundry, bedrooms: projected plaster and final finish with plastic paint.
Bathrooms: walls plastered with water-repellent plaster and final coating in ceramic from Love Tiles or equivalent.
Common areas
Entrance and floor levels: paneling ceramic and final finish with plastic paint.
Stairs: engineered plaster and final finish with plastic paint.
CEILING COATING
Housing
Hall, corridor: false ceilings with lighting and final finish with plastic paint.
Living room, bedrooms: false ceilings with rail for curtains, lighting and final finish with plastic paint.
Kitchen, laundry, bathrooms: false ceilings with lighting and final finish with plastic paint.
Common areas
Entrance and floor levels: false ceilings with lighting and final finish plastic paint.
Staircase: designed plaster and final finish with plastic paint.
FLOORS
Rooms
Kitchen, laundry: vinyl floating flooring, from JULAR or equivalent.
Hall, hallway, living room, bedrooms: vinyl floating flooring, from JULAR or equivalent.
Terrace, balcony: ceramic flooring.
Bathrooms: ceramic flooring from Love Tiles 60x60 or equivalent.
Common areas
Entrance: ceramic flooring.
Floor landings: ceramic flooring.
Stairs: exposed concrete and technical flooring from Margres or equivalent.
SANITAL WAREHOUSES
Hanging toilet/bidet from Roca, ONA series or equivalent.
Washbasin unit with compact top.
Mixer from Hansgrohe, Vernis Blend series or equivalent.
ACLIMATIZATION AND WATER HEATING SANITARY FACILITIES
System with heat pump for Domestic Hot Water (DHW).
Multi-split system for air conditioning (heating/cooling).
Electric WC towel racks (excluding the social WC).
KITCHEN
Single-lever mixer.
Wash sink built-in stainless steel crockery.
Lower and upper kitchen furniture with matt thermolaminate fronts, with compact counter top.
Bosch appliances or equivalent: dishwasher, oven, induction hob, microwave, refrigerator.
ELECTRICAL INSTALLATIONS
Video intercom.
DTT TV installation.
TV and telephone sockets (living room, bedrooms and kitchen).
Basic home automation: lighting, heating/cooling and blinds.
Screen blinds with electric blackout.
Electrical installation of the garage suitable for charging electric vehicles , in accordance with current legislation.
Payment conditions:
10% CPCV (5% subscription 5% at the beginning of work)
40% DURING THE WORK
10% completion of the structure
10% completion of the masonry
10% on the completion of the frames
10% on the completion of the carpentry
50% WRITING
Construction start forecast - First quarter of 2024
Completion forecast - 30 to 36 months
The building will be located in Paranhos, with excellent access to the center of Porto and the main business, education, health and entertainment services.
Boss Gardens was designed to make the most of the outdoors and green areas for everyone who lives there.
The existing private garden allows you to take walks and enjoy moments of leisure with your children and pets .
Given that Paranhos is part of the largest University Center in Porto (which includes the most prestigious universities and colleges in the city), this is an excellent investment, both for own housing and for income.
There will be 41 modern apartments, of different types T1, T2 and T3, some of them with balconies, terraces and private gardens.
The T1s have 1 parking space
The T2s have 1 parking space
The T3s have 2 parking spaces
FINISHING MAP:
STRUCTURE
Reinforced concrete with solid slabs.
INTERIOR
Smooth doors lacquered in white with matt chrome hardware.
Security entrance door.
Built-in cabinets with doors lacquered in white and covered internally in melamine agglomerate Cancún Linen
Lacquered plinth.
WALL COVERING
Rooms
Hall, corridor , living room, kitchen, laundry, bedrooms: projected plaster and final finish with plastic paint.
Bathrooms: walls plastered with water-repellent plaster and final coating in ceramic from Love Tiles or equivalent.
Common areas
Entrance and floor levels: paneling ceramic and final finish with plastic paint.
Stairs: engineered plaster and final finish with plastic paint.
CEILING COATING
Housing
Hall, corridor: false ceilings with lighting and final finish with plastic paint.
Living room, bedrooms: false ceilings with rail for curtains, lighting and final finish with plastic paint.
Kitchen, laundry, bathrooms: false ceilings with lighting and final finish with plastic paint.
Common areas
Entrance and floor levels: false ceilings with lighting and final finish plastic paint.
Staircase: designed plaster and final finish with plastic paint.
FLOORS
Rooms
Kitchen, laundry: vinyl floating flooring, from JULAR or equivalent.
Hall, hallway, living room, bedrooms: vinyl floating flooring, from JULAR or equivalent.
Terrace, balcony: ceramic flooring.
Bathrooms: ceramic flooring from Love Tiles 60x60 or equivalent.
Common areas
Entrance: ceramic flooring.
Floor landings: ceramic flooring.
Stairs: exposed concrete and technical flooring from Margres or equivalent.
SANITAL WAREHOUSES
Hanging toilet/bidet from Roca, ONA series or equivalent.
Washbasin unit with compact top.
Mixer from Hansgrohe, Vernis Blend series or equivalent.
ACLIMATIZATION AND WATER HEATING SANITARY FACILITIES
System with heat pump for Domestic Hot Water (DHW).
Multi-split system for air conditioning (heating/cooling).
Electric WC towel racks (excluding the social WC).
KITCHEN
Single-lever mixer.
Wash sink built-in stainless steel crockery.
Lower and upper kitchen furniture with matt thermolaminate fronts, with compact counter top.
Bosch appliances or equivalent: dishwasher, oven, induction hob, microwave, refrigerator.
ELECTRICAL INSTALLATIONS
Video intercom.
DTT TV installation.
TV and telephone sockets (living room, bedrooms and kitchen).
Basic home automation: lighting, heating/cooling and blinds.
Screen blinds with electric blackout.
Electrical installation of the garage suitable for charging electric vehicles , in accordance with current legislation.
Payment conditions:
10% CPCV (5% subscription 5% at the beginning of work)
40% DURING THE WORK
10% completion of the structure
10% completion of the masonry
10% on the completion of the frames
10% on the completion of the carpentry
50% WRITING
Construction start forecast - First quarter of 2024
Completion forecast - 30 to 36 months
- Telephone
- Website
https://www.convicta.pt - AMI
7424
Send enquiry / Schedule a visit
(-) Please enter at least one contact (email / mobile)

Alerts
(*) Required field(s).

General Terms |
Cookies |
Privacy Policy |
Alternative Dispute Resolution
Copyright 2005-2024 © GTSoftLab Inc. All rights reserved. (0.053)
Copyright 2005-2024 © GTSoftLab Inc. All rights reserved. (0.053)








 3 bedroom Apartment
3 bedroom Apartment 1 bedroom Apartment
1 bedroom Apartment 4 bedroom Apartment
4 bedroom Apartment Shop
Shop Shop
Shop Warehouse
Warehouse Shop
Shop Garage
Garage 1 bedroom Apartment
1 bedroom Apartment































